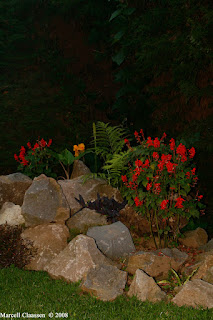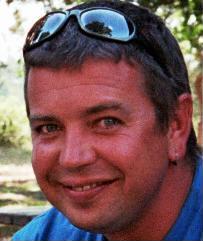The first walls started going up on 3 June - a long awaited and exciting day. The excitement spread through all our employees as well and our top masons got the honour of starting the walls of reception. As you'll see in the photos below, the walls of reception is now complete as well as window and door lintels with only the concrete ring-beam to go.

The laying of the first volcanic rock "bricks" - this particular spot being where the little shop would be located.

Walls in progress - looking toward the half-moon where the reception counter will be located.
 View of the completed walls from the main parking area - the main entrance would be up the stairs in the foreground.
View of the completed walls from the main parking area - the main entrance would be up the stairs in the foreground.
 Closer view of the completed reception walls, over the stairs that will make out part of the main entrance.
Closer view of the completed reception walls, over the stairs that will make out part of the main entrance.
 Rock being thrown over the sub-terrain walls for foundantions of the inner walls.
Rock being thrown over the sub-terrain walls for foundantions of the inner walls. Volcanic rock being broken in preparation for shaping for building. The rock is also shaped with hammers, albeit small ones.
Volcanic rock being broken in preparation for shaping for building. The rock is also shaped with hammers, albeit small ones. Volcanic rock being carried from where it's been delivered on the site, to the place where required by the masons.
Volcanic rock being carried from where it's been delivered on the site, to the place where required by the masons.


































